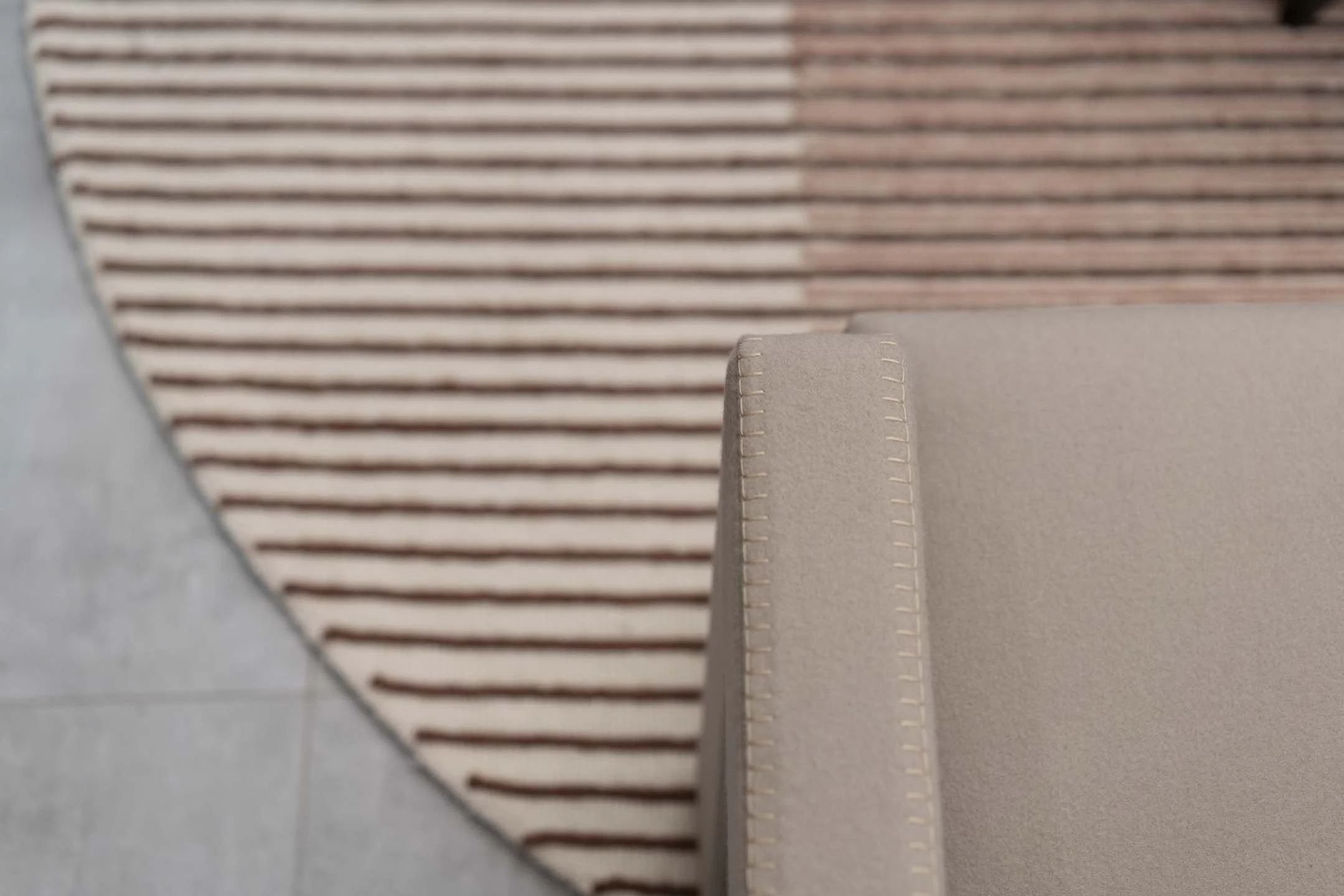Grosvenor Street Workplace
An American Private Equity firm focusing on Venture Capital investments in technology-based start-up companies, teamed up with us to deliver a new city hub and dedicated office space for their European recruiting.
The client’s brief asked for a workplace inspired by a co-working space with a residential feel, very much designing a home away from home. Staff are encouraged to work anywhere across the workplace, depending on their task or type of collaboration required. To facilitate this, we designed a large kitchen, lounge and touchdown zone with a 15m long blackboard for casual idea sharing. In addition, both open and enclosed collaborative areas with VC/AV capabilities are dotted throughout. Concierge provisions support both staff and guests using the space, adding to the warm, supportive feel.
The environment’s material and style palette comprises an array of earthy neutral colours and textures.
Thoughtful design details include bespoke joinery throughout the workplace (including steel shelving, a sweets display for afternoon teas, private booths, a tailored boardroom table and a touchdown bench, to name a few). In addition, the brand identity is woven throughout the space subtly using accessories bringing in three primary colours of the brand, and a bespoke logo light box.
The client’s brand identity is woven throughout their space, subtly using accessories to bring in three primary colours of their brand, and amplifying their logo through a bespoke light box.
Project facts
-
Design to RIBA Stage 03
D&B with Traditional Contractor
Artwork, Accessories, Furniture
Category B fit-out
-
3,500 ft2
Mayfair, London
-
Financial
-
Completed






