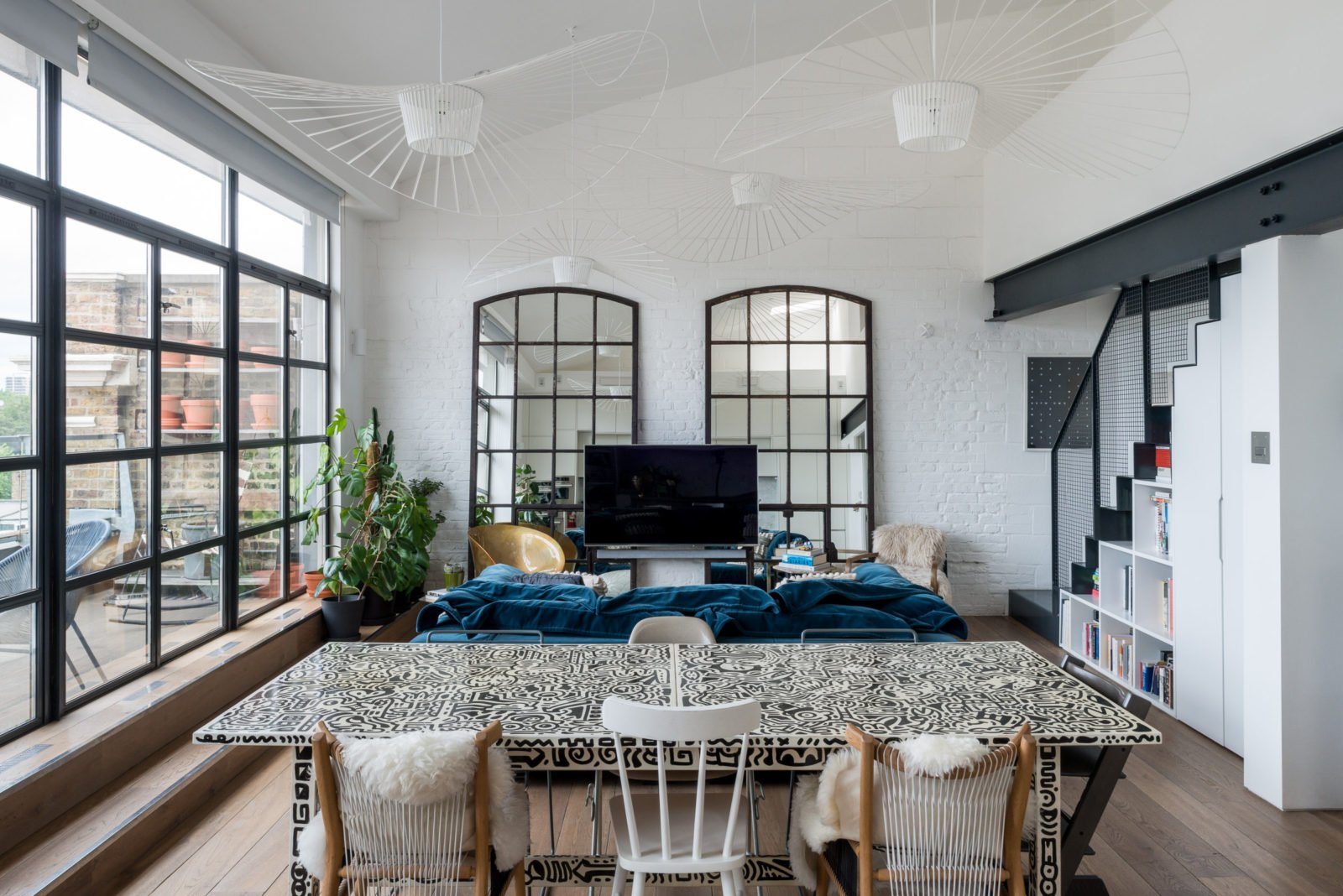Shoreditch Loft Penthouse, London
Crafted to blend creativity, comfort and the energetic, edgy locale of London’s Shoreditch, the loft penthouse interior makes the case for a new approach to family focused luxury and understanding of modern living.
By balancing function and aesthetics, the two bedroom 1,250 ft2 apartment bridges carefully designed city life with flexible function. We refurbished the penthouse loft, completely gutting the existing interior and reimagining the entire layout.
The result?
An open plan dining and living area on the ground floor, complete with bespoke kitchen, expansive cupboard joinery and a brushed, stainless steel central island.
Wall to wall framed glass walls and doors, ensure a vibrant space. Floods of natural daylight permeate the double height room with curved ceiling, connecting to the balcony and views over the lively neighbourhood.
A fresh, feature steel staircase, with under stair storage and a mesh rail, which leads to the mezzanine level. The open master bedroom on the upper floor is complete with luxe his and hers ensuite bathroom and dressing area.
Project facts
-
Full Interior Design
Furniture, Styling
Private Client Home
Refurbishment
-
1,250 ft2
Shoreditch, London
-
Residential
-
Completed






